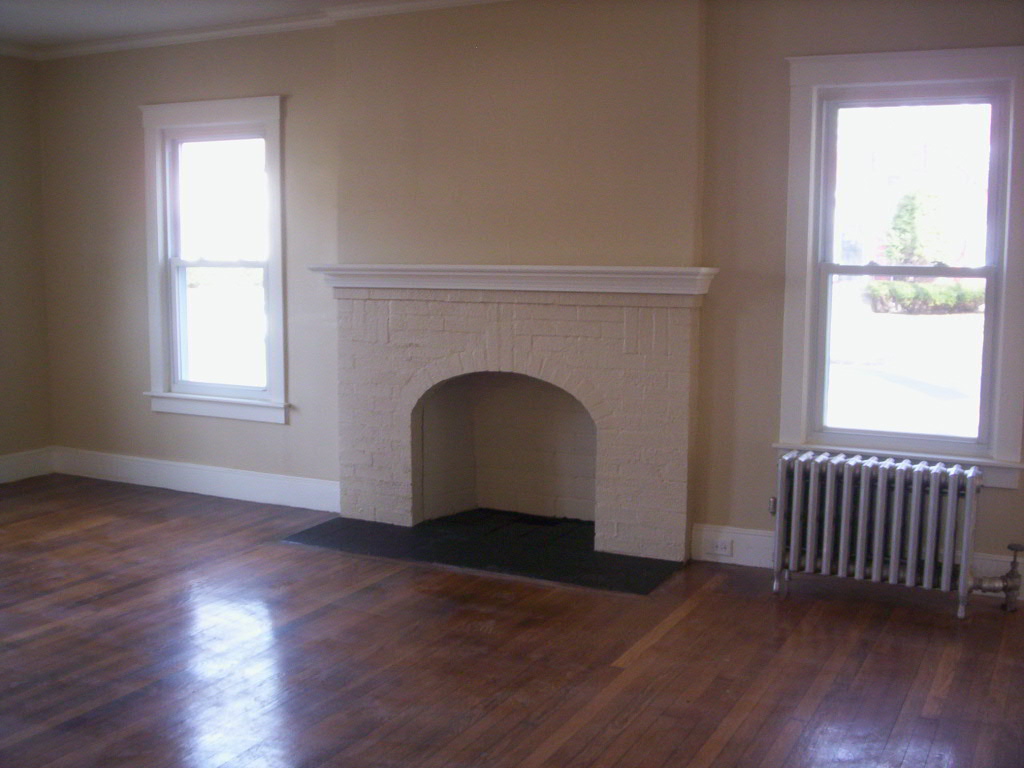The renovations are now complete on 1892 Parker St, Springfield.
This is an executive ranch that has 5 bedrooms, 2 1/2 baths and just under 2,000 sq. ft. of living space on the first floor. Add in the finished basement and this house is pushing 3,000 sq. ft. Another nice feature of this house is the large yard. There is about a half acre, which is very big for the city.
We did a full renovation on this house including a new roof, new windows, new electric, new kitchen with granite counters and top of the line stainless steel appliances, 3 new bathrooms, new flooring, new paint, and alot of other stuff……
It really came out top notch!!
Here are some photos I took; (you can see the before pictures HERE and the before video HERE)
Wow!! Isn’t this sprawling, executive ranch a real beauty!! She’s gonna make some lucky family a real nice home.














































































































Recent Comments