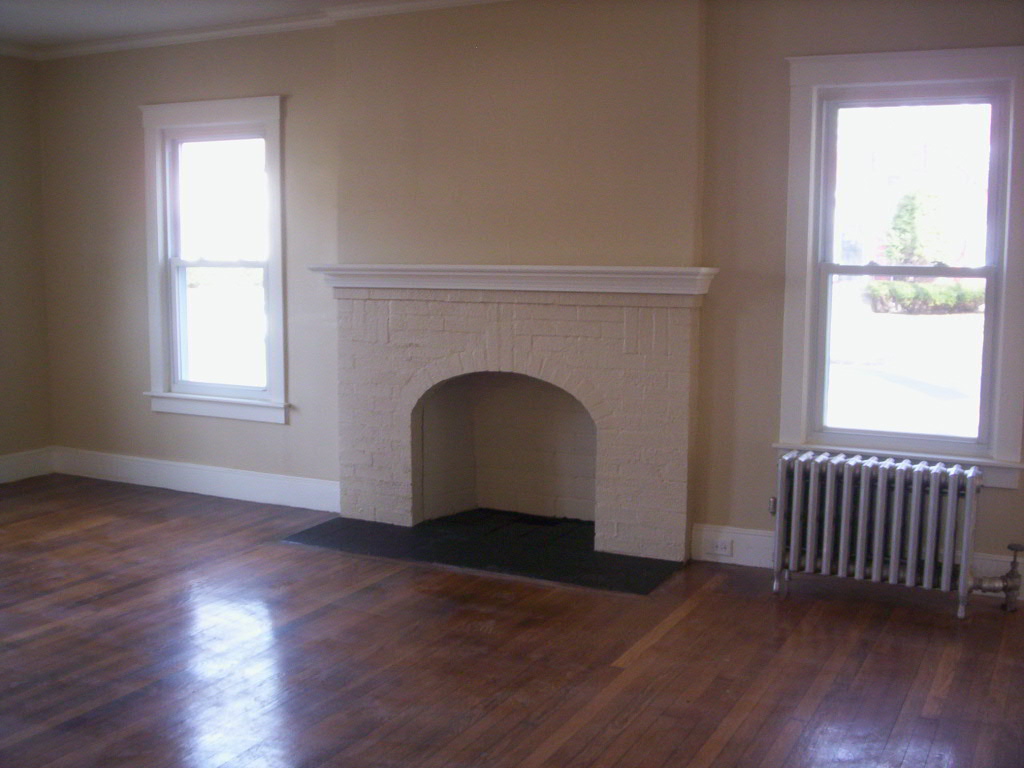The new site is still a work in progress. Its amazing how customized you can make these WordPress sites, with all the themes, plug-ins, widgets and who knows what else, it’s actually a little overwhelming. I should have the new site ready over the next few days.
On the house flipping front we are still cruising right along. We’ve got three new properties lined up that we should be closing on over the next 10 days…. and I just heard from my negotiator that we got another short sale deal approved today.
The three new purchases are all really good deals. Two of them are REO’s that we are buying through the same agent and one is a short sale that we have been negotiating for the last 10 months.
One of the bank owned houses has yet another pool. This is the fourth pool we’ve had to deal with in the last three months. We were thinking we may actually be able to save this one, but after draining it and having a pool company look at it closer, it turns out there are some problems that are going to make it too costly to fix. In determining if we are going to keep a pool we look at how much it’s gonna cost to fix it and get it up and running vs. how much it will cost to fill it in….. usually it’s just cheaper to fill them in…. and so that is what we do. Of the four pools, one was an above ground that we knocked down, and three were inground that we filled in. Here in the Northeast pools add very little resale value, if any at all, so that is why we fill them in.
Heres a look at it before we drained it. This thing looked and smelled like a swamp. Notice the nice green color.
Dominic tried to throw a whole bunch of chlorine in their to clean it up, but I don’t think it worked.
I’ve got to share this video with you…. it’s the funniest thing ever. I was laughing so hard when I saw this on TV for the first time. This is Armando visiting our pool pictured above!!!!
LOL!!!!! Oh man I could watch that all day 🙂































































































Recent Comments